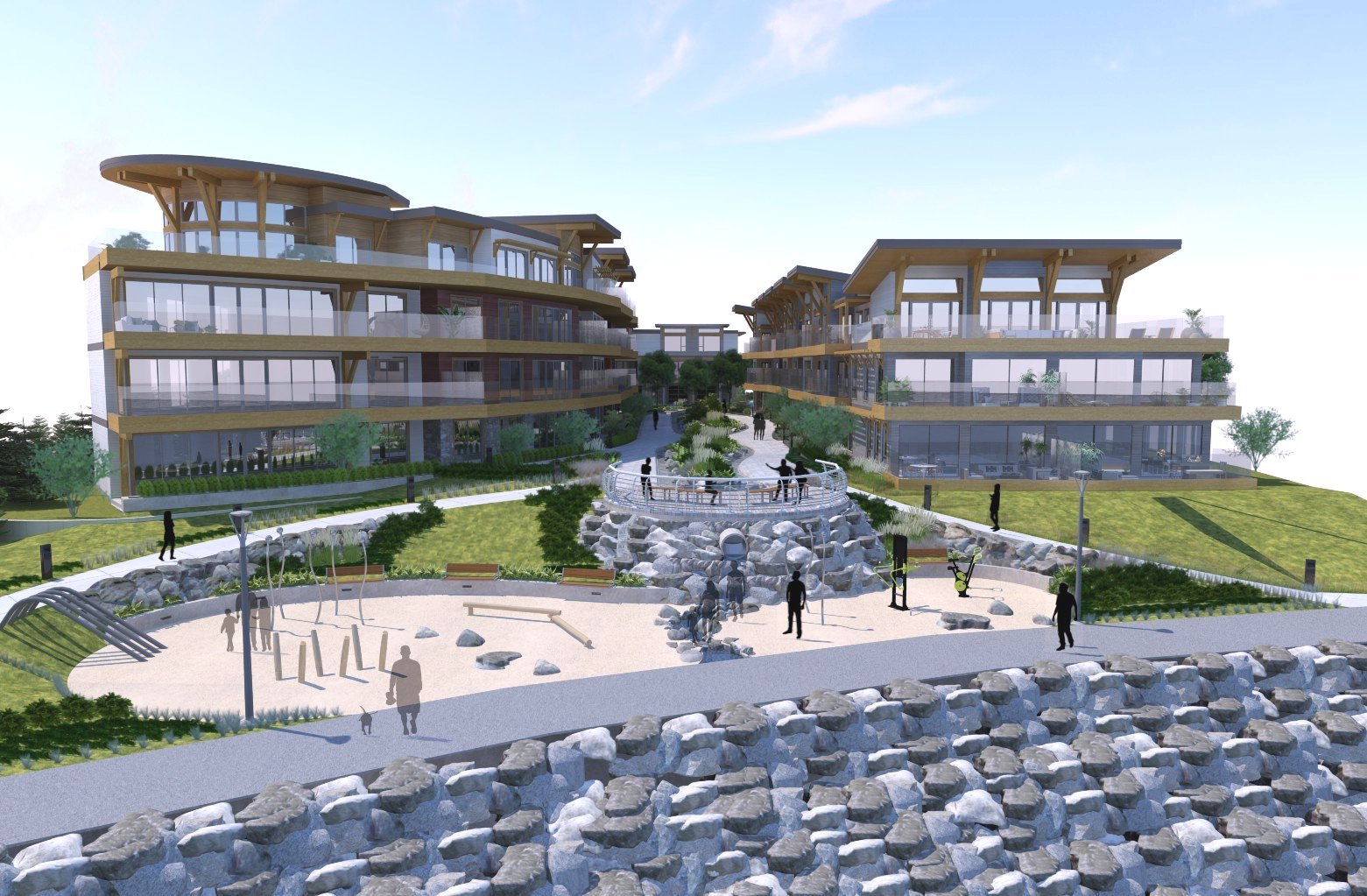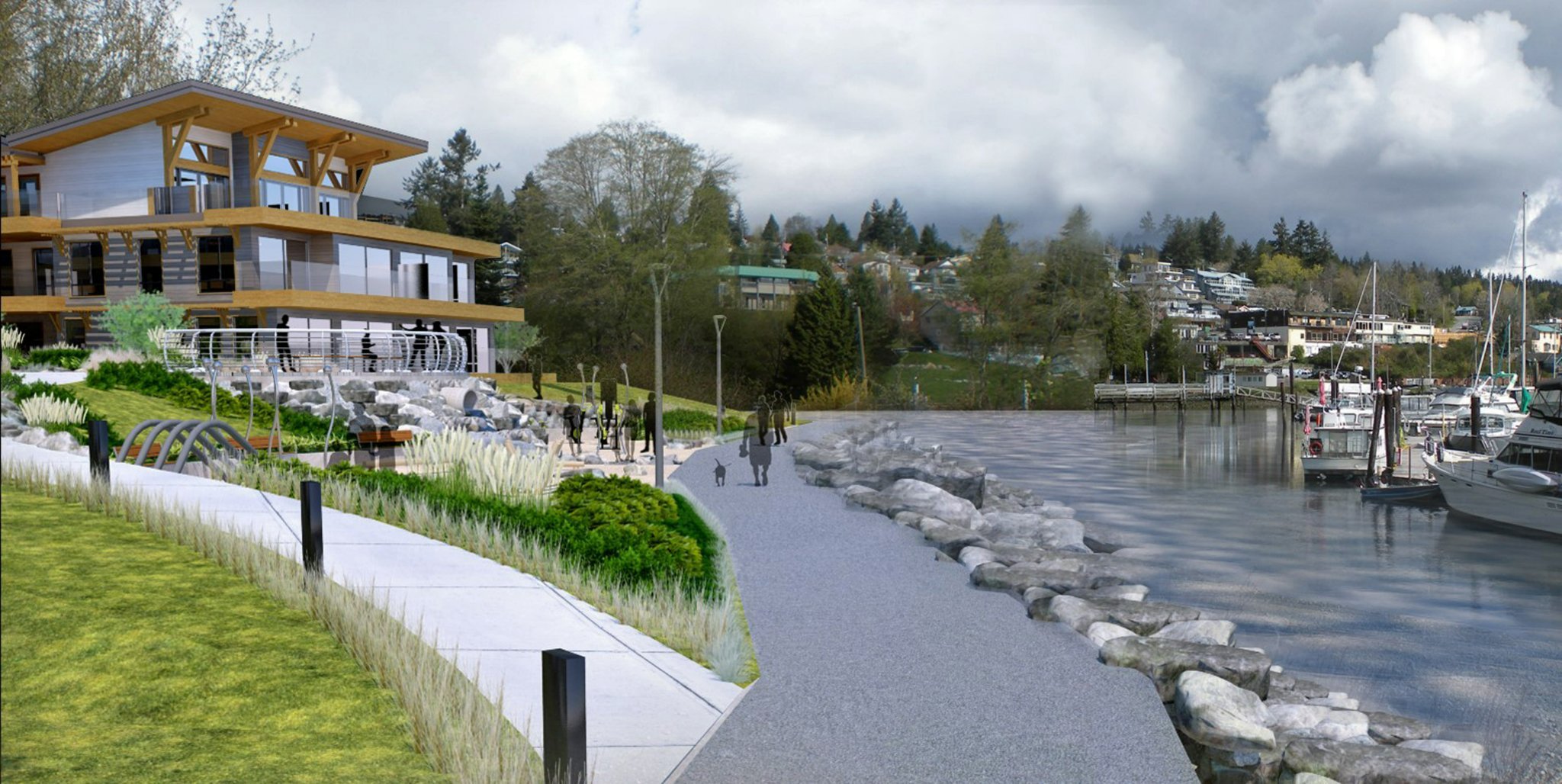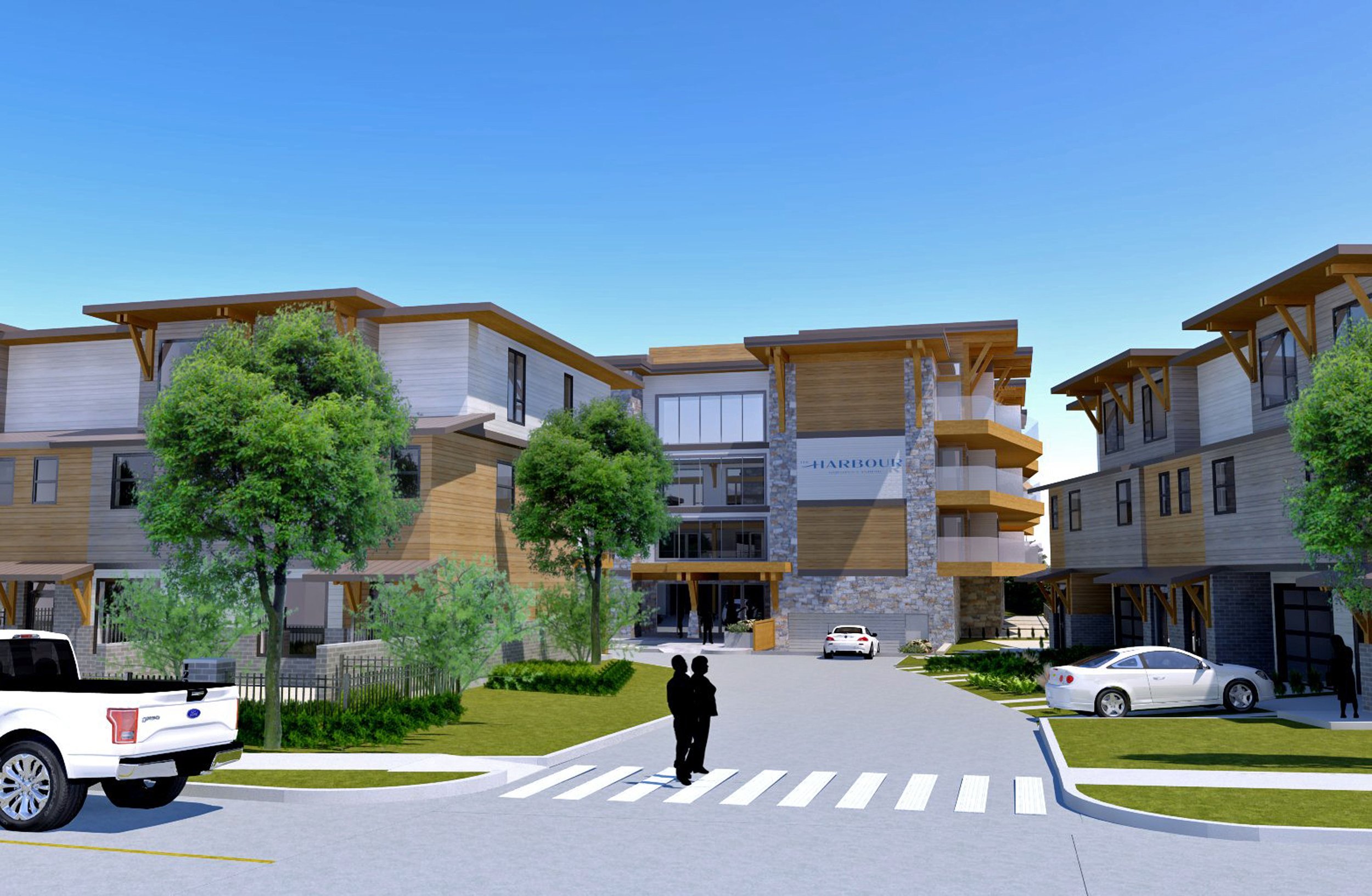

GIBSONS’ NEWEST SEASIDE COMMUNITY
We’ve been busy developing ideas for the space since we purchased the five lots directly beside Gibsons Public Market (the traditional and unceded homelands of the Skwxwú7mesh (Squamish) Nation people) last summer. We submitted our Development Permit Application to the Town of Gibsons in early June and are excited to share with you, our community, and our neighbours, what we’ve been up to!
The Harbour is proposed as a seaside community with four separate buildings appropriate to each location. We’re crafting beautifully landscaped pedestrian connections between buildings, incorporating a generous courtyard space, and creating a community walkway.
The four separate buildings are proposed as two multi-residential buildings and two four-plex townhouse units which are designed to be live/work spaces. The variety of accommodations support the goal of diversity, and the design fits in with the community both in scale and in use. The Gibsons Smart Plan has designated this lot as a location for high density residential use and the OCP allows for buildings of 3-4 storeys, which is what we are proposing.
Parking will be below grade (except for visitor and loading stalls as well as individual driveways for townhomes.) This provides an ecologically sensitive design, as well as an environment more suitable for human activity and natural habitat. A primary project goal is to follow sustainable design practices. This began with the civil engineering work and will continue through the landscape design.
We’re sure that many of you will have questions as we embark on bringing this area to life and we’ll be happy to respond to any respectful, considerate, and kind questions. This project will be planned sensibly, designed reasonably, and created to enhance our magnificent waterfront area. We care about our community and are here for the long-term success of this wonderful place we call home.
THOUGHTFUL DESIGN
The detailed design of The Harbour buildings uses high quality design standards and incorporates key elements of West Coast Design such as wood, stone, glass, and natural light.
This project is presented to our community by the Longman and Hagedorn Families.

JOIN THE COMMUNITY
Sign up today to get updates about The Harbour.
Be a part of this exciting project.


